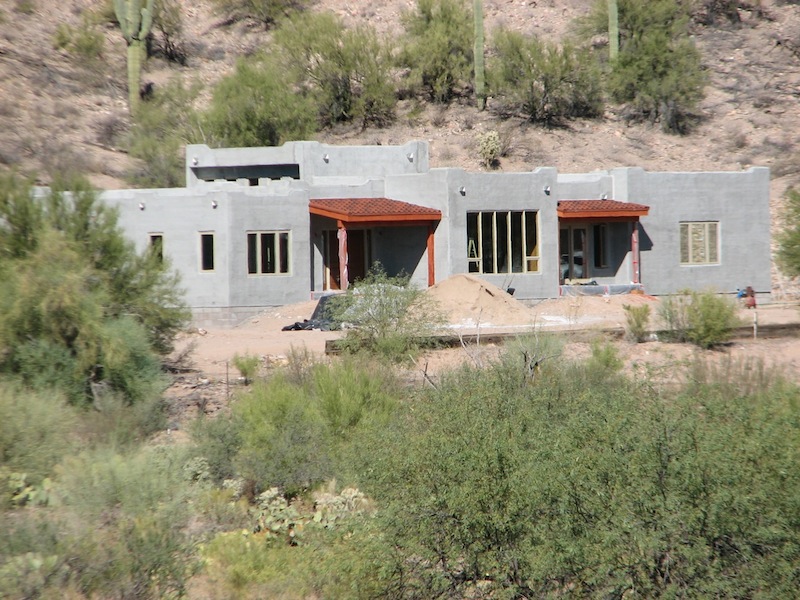
It was with great anticipation that we awaited the arrival of the baby roadrunners that were soon to fledge from the nest they had built in the garage. Just walking into the garage sent them into serenade, hissing and eventually learning how to make their little “blurp,” “blurp” sounds. So we knew they were growing. However, we were careful not to interfere with nature throughout the nesting process and kept our distance … a big, difficult choice for me, especially later.
To our dismay, however, the “newbie” parents had stopped feeding the babies with any sense of frequency and didn’t even come around the day that Rocky (the first baby) broke free of the nest. That night, he found shelter under one of the rocks along the rock wall, which was warm from the sun and good protection from predators. However, the next morning, we discovered him under the rock, just barely hanging on.
I took him into my hands and held him to keep him warm, but to no avail. It was a very emotional moment for me – I kind of felt like their mom after all the doting I had done, and having made Steve build platforms for them, set up a roadie cam, etc… So when Rocky literally took his last little breath in my hand, the waterworks ensued. He simply wasn’t nourished or taken care of after leaving the nest. Rocky’s sibling, sadly, had even less of a chance, dying in the nest – again, it appears from lack of nourishment.
Trying to console me, Steve reminded me that what I experienced was truly a gift, albeit heartbreaking. But as Steve said, I was lucky, even in the end: to have been that close to nature, to have even seen a baby roadrunner (a true rarity). Most people just don’t have that opportunity. I just hope that the next time around, we’ll have a happier ending. While I don’t want to mess with nature, I may just have to have an eyedropper and fresh bugs on hand next mating season. Please enjoy these rare close-up photos and videos we were able to take of our short-term friend.
See Previous Blogs












