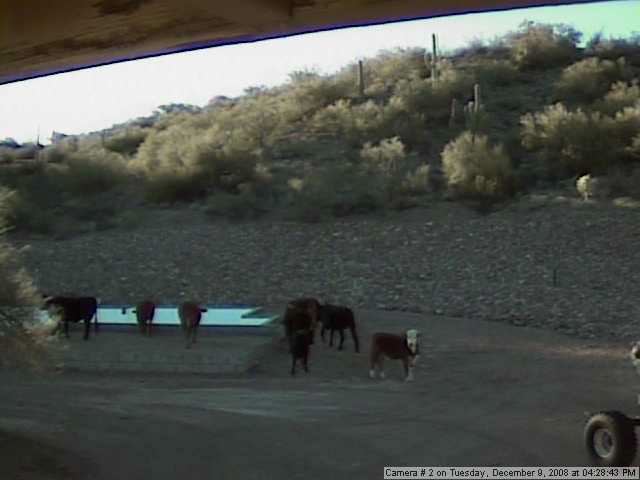Our apologies for the temporary website unavailability. Unfortunately, though, we lost the entire Fry Ranch website, my brand new work website and my old website when our host’s servers were ‘hacked.’ The company then decided to go belly-up the next week, providing NO backups for any of our pages (or refunds!). So Steve has been tirelessly working on completely rebuilding and improving this site. We hope you like it. And – oh yeah – he did all of this while building all the porch overhangs on the house.
In mid-September, Steve began installing ledger boards and posts as the first step on our four porch overhangs: front door, office, master bedroom, dining room. On Oct. 11, he officially finished the very detailed porch project that included 70 pieces of tongue-and groove, six gallons of stain, more rough-sawn lumber than we could image, 100 sheets of metal roof tile and accessories, hundreds of screws and lots of sore muscles. Special thanks to neighbor, Mark, who helped us get a man-powered crew in to lift the giant header beams instead of a crane. Next step is stucco!
Take a look at our September construction photos for wood staining, manual-beam-hoisting, joist placement and fascia boards. View October construction photos for final details, tile and electrical box placement.




